
 Qzone
Qzone
 微博
微博
 微信
微信
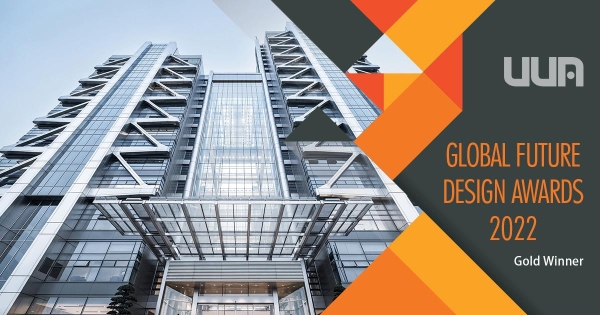
在刚刚公布的2022年度全球未来设计奖(Globle Future Design Awards)评选中,UUA建筑师事务所(United Units Architects)的双擎大厦项目,在Office Building(已建成)类别中荣获金奖。

About GFD Awards
全球未来设计奖(Global Future Design Awards)由顶尖建筑媒体品牌Architecture Press Release于2016年发起,是世界上最负盛名的建筑、室内和产品设计奖项之一。该奖注重作品对新技术、材料、功能、美学、空间组织的研究和探索,以及全球化、灵活性、适应性和数字革新的呈现,认可和表彰那些为建筑学带来全新定义的杰出设计,旨在推动建筑与自然世界、建筑与社区、建筑师与城市之间关系的创新变革。该奖项提供了一个探讨建筑与自然世界、建筑与社区、建筑师与城市之间关系的平台。历届获奖项目有来自Foster+Partners, AECOM & Cordogan Clark & Associates, Arep International 等世界顶尖建筑事务所。
APR GFD Awards 2022 获奖公司: United Units Architects (UUA), Perkins&WIll, DO Design Group + Aedas, FTA, Ortiz Leon Arquitectos, Parkin Architects Limited, Shanghai PTArchitects, Regalia Group + Forte Design Partners, DNA Barcelona Architects, and many more…
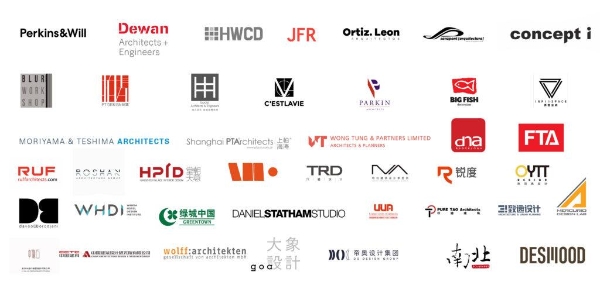
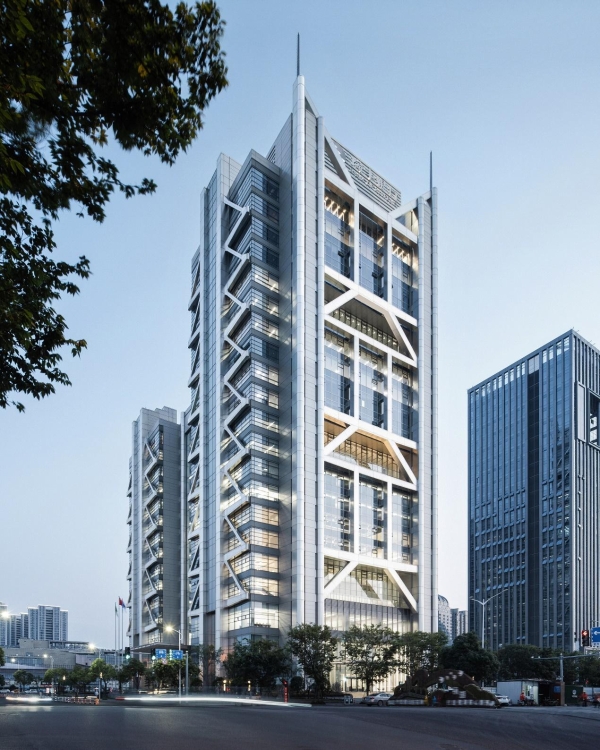
相较于过往,当代建筑在功能上面临着更大的不确定性。在一座建筑的生命周期中,功能的持续变化已经成为一种新常态。为此,双擎大厦采用一种系统化的设计方式,整合建筑的空间、结构、表皮与设备,建构一种具有前瞻性和通用性的空间组织方式,达成建筑的灵活性与可适应性。
——李泳征
UUA联合创始人/主创建筑师
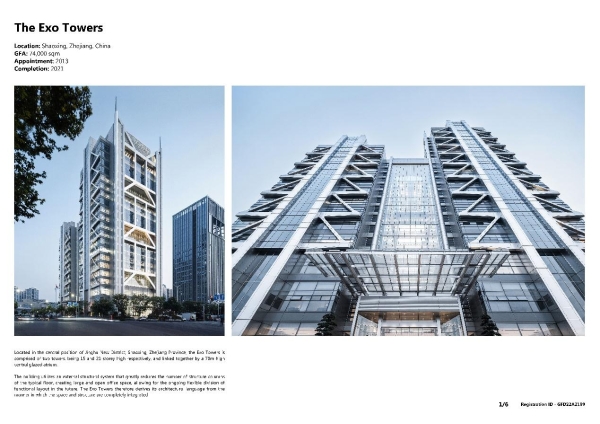
双擎大厦位于浙江绍兴镜湖新区的核心位置,由两栋塔楼构成,分别是15层和21层,双塔之间由一个70米通高的玻璃中庭连接。
Located in the central position of Jinghu New District, Shaoxing, Zhejiang Province, the Exo Towers is.comprised of two towers, being 15 and 21-storey high respectively, and linked together by a 70m-high central glazed atrium.
建筑采用结构外置方式,大幅减少了标准层的结构柱数量,创造出大面积的开敞办公空间,利于未来功能区的灵活划分。与此同时,外置的结构体系形成了对于力学的真实表达,并赋予了空间秩序。这种空间与结构的组合方式,构成了双擎大厦突出的艺术表现力。
The building utilizes an external structural system that greatly reduces the number of structure columns of the typical floor, creating large and open office space, allowing for the ongoing flexible division of functional layout in the future. The Exo Towers therefore derives its architectural language from the manner in which the space and structure are.completely integrated.

双擎大厦的建筑形体基于一套1.5m x 1.5m的模数网格体系,由此定位和划分出空间、结构、表皮和设备这四个相互定义、互为依存的建筑系统,形成了设计团队之间的分工与协作界面。
A 1.5m x 1.5m modular grid system is utilized to regulate the architectural form, position and define the spatial layout, structural form, building envelop and MEP services, facilitating mutually dependent and defined systems through collaborative interfaces.
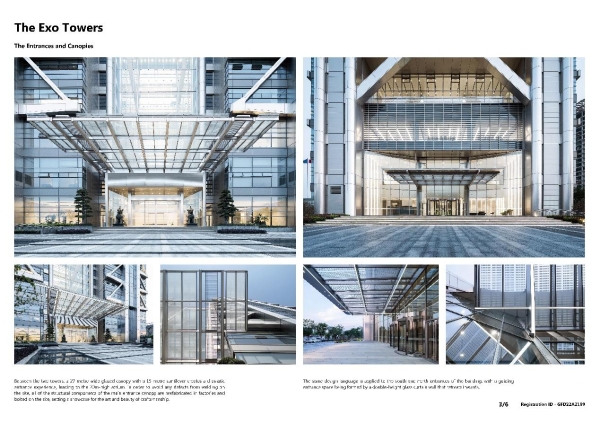
东侧主入口雨篷位于两座塔楼之间,27米宽15米出挑,创造出一种戏剧化的入口体验,将人引领至70米高的中庭。
Between the two towers, a 27-metre-wide glazed canopy with a 15-metre cantilever creates a dramatic entrance experience, leading to the 70m-high atrium.
建筑的南、北入口通过双层通高且内退的玻璃幕墙形成引导性的入口空间。
The same design language is applied to the south and north entrances of the building, with a guiding entrance space being formed by a double-height glass curtain wall that retreats inwards.
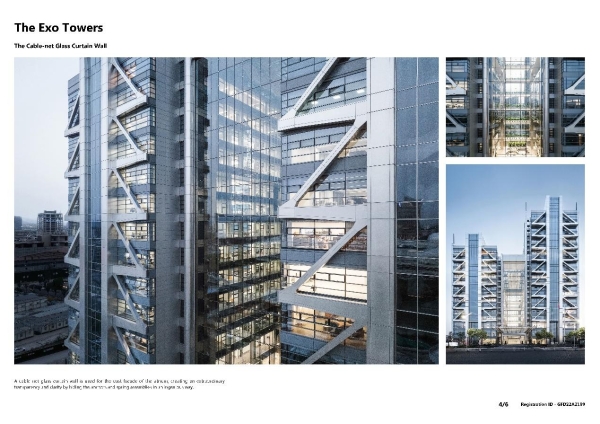
在两座塔楼之间,是70米通高的玻璃中庭,这是整座大楼的空间核心。中庭西侧布置有6个空中廊桥连接两座塔楼,在空间上将中庭切分为宜人尺度。
The 70m full-height glazed atrium between the two towers is the spatial core of the whole building. Along the west facade, six sky bridges span between the two towers and in breaking down the scale of the atrium both visually and socially enhance the building's horizontal connections.

中庭东侧采用索网玻璃幕墙,其竖索和横索两端的锚具和预应力保持装置被巧妙地隐藏起来,创造了非凡的通透性和简洁性。
A cable-net glass curtain wall is used for the east facade of the atrium, creating an extraordinary transparency and clarity by hiding the anchors and spring assemblies in an ingenious way.
中庭顶部悬吊有吊顶系统,其云朵状吊顶板采用穿孔铝板,可以过滤日光,同时又集成晚间照明。吊顶板上方设有维护平台,工人可由此清洗上方的玻璃屋顶,或者穿戴安全装备到下方更换灯具。
Suspended from the atrium, the ceiling system filters sunlight gently, whereas at night, it acts as atrium lighting. The maintenance catwalks of the ceiling system provide an access to clean the glass roof and ceiling panels or replace the luminaire.
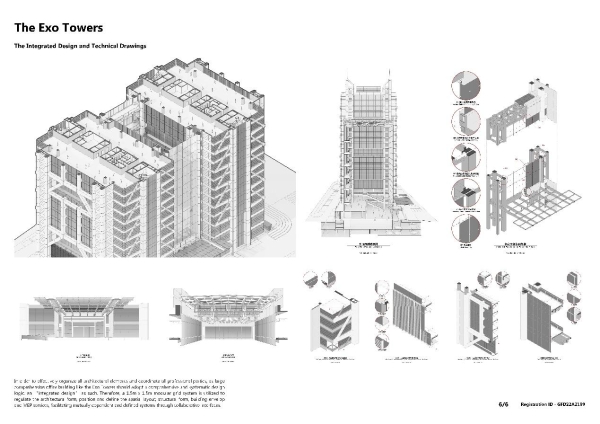
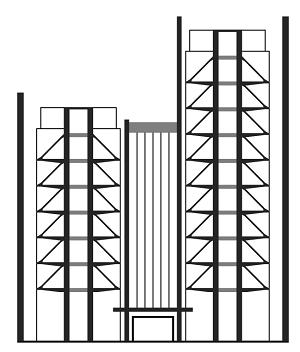
项目地点:绍兴 . 浙江
项目规模:74,000㎡
项目业主:瑞丰银行
项目年份:2013 - 2021
建筑设计:UUA 建筑师事务所
主创建筑师:李泳征
主持合伙人:李泳征,李其郅,Tim Mason
设计团队:吕延锋,姜腾,徐亮,田园,卢倩,Jessie Millar
合作设计院:浙江省建筑设计研究院
幕墙顾问:浙江省建筑设计研究院幕墙分院
室内+景观:CallisonRTKL
照明设计:栋梁国际照明设计中心
绿建顾问:中国建筑科学研究院
标识设计:正邦
施工总包:浙江宝业建设集团有限公司
幕墙分包:江河幕墙
精装分包:承达集团
摄影视频:直译建筑摄影
UUA获奖项目概览:
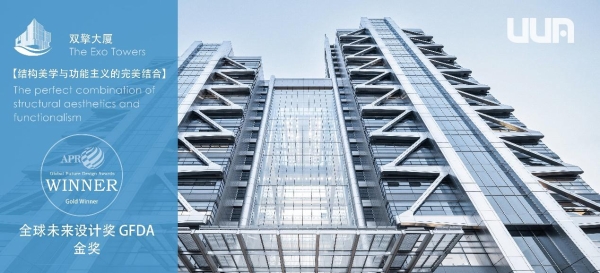
【结构美学与功能主义的完美结合| 双擎大厦】△
GFDA建筑金奖
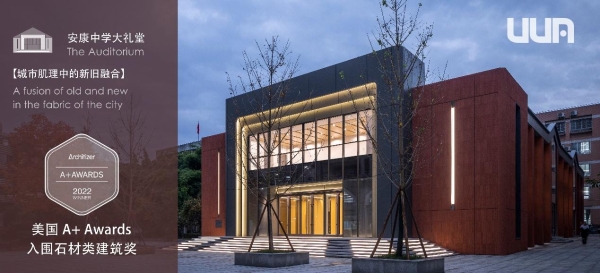
【城市肌理的新旧融合| 安康中学礼堂改造】△
A+ AWARDS建筑石材奖
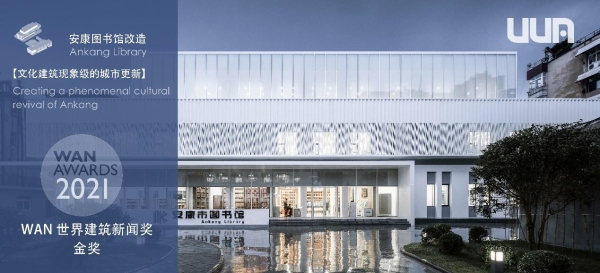
【小城现象级城市更新| 安康市图书馆改造】△
WAN建筑金奖
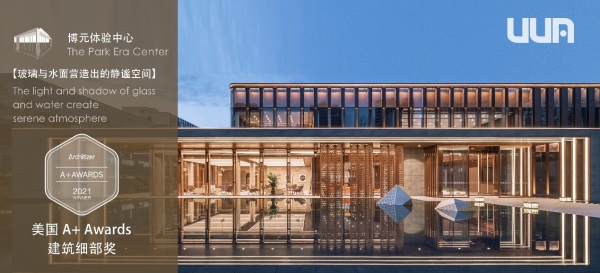
【玻璃与水面营造出的静谧空间| 博元体验中心】△
A+ AWARDS建筑细部奖
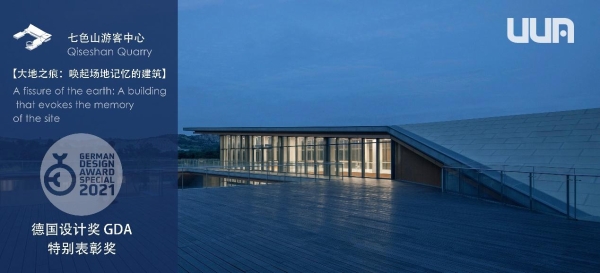
【大地之痕:一座唤起场地记忆的建筑| 七色山游客中心】△
GDA特别表彰奖
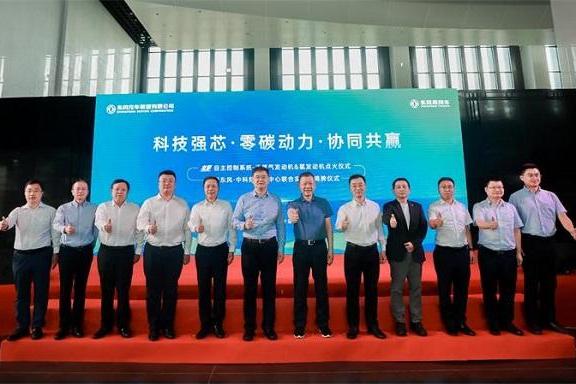
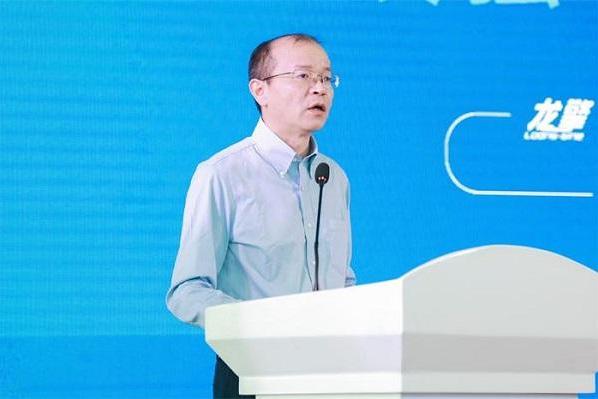
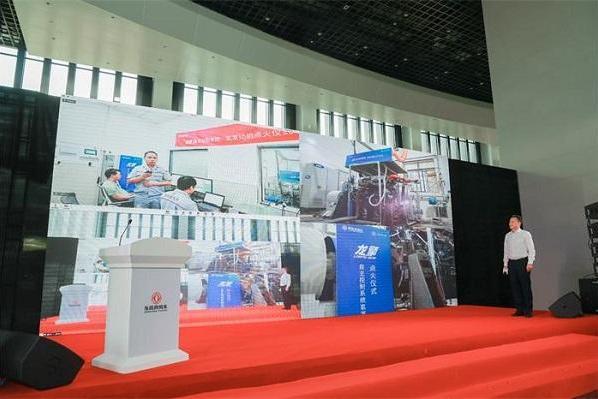
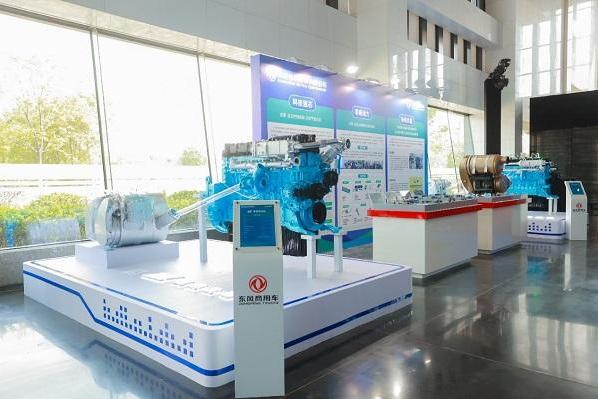

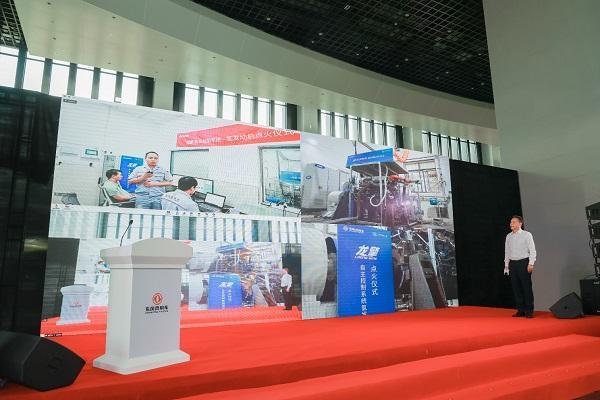
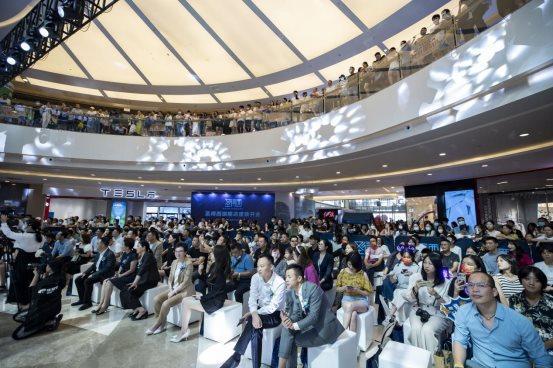
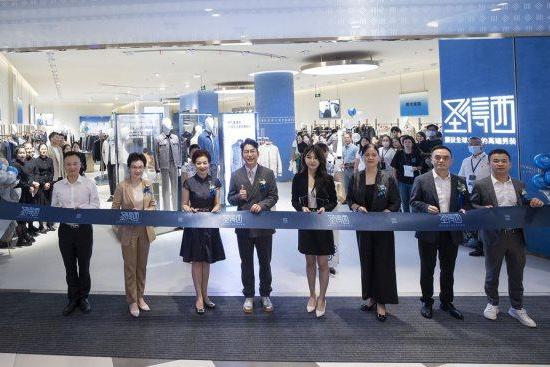



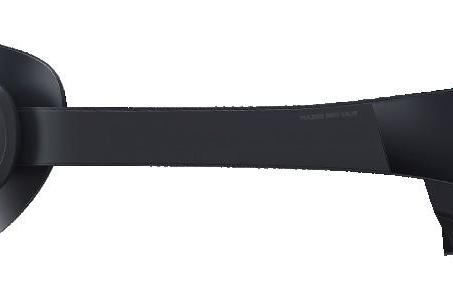
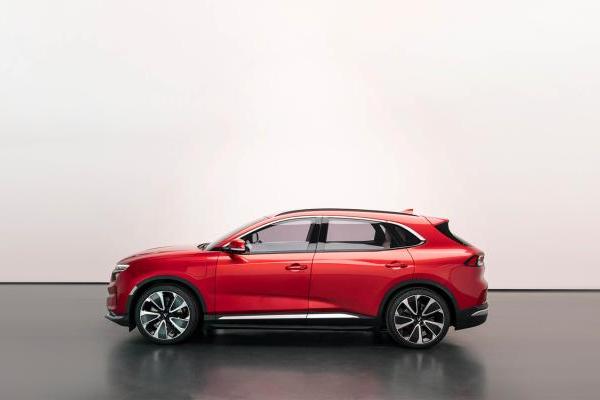
盖世汽车网2022-10-18 13:3210-18 13:32

盖世汽车网2022-10-18 13:3210-18 13:32
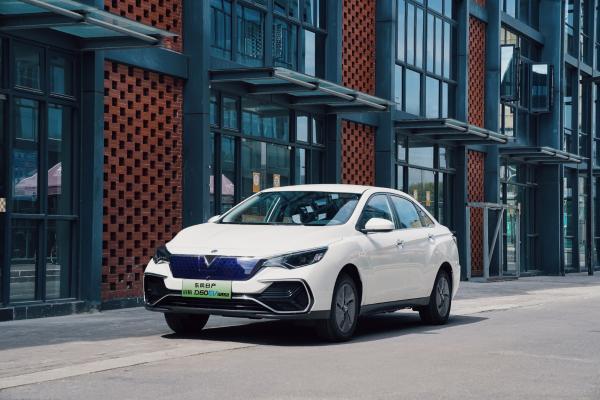
盖世汽车网2022-10-18 13:3110-18 13:31
